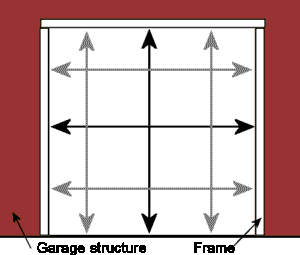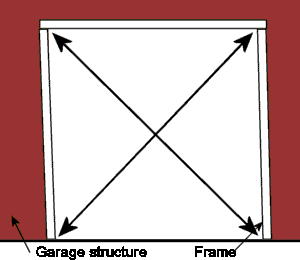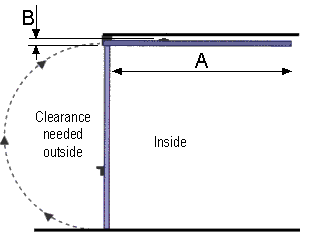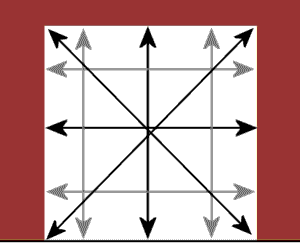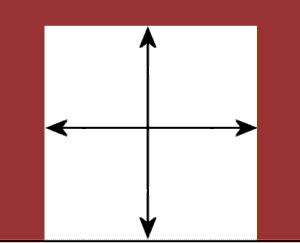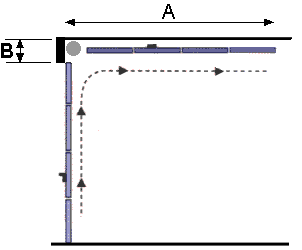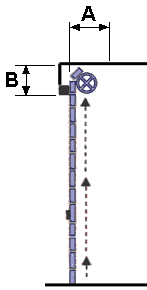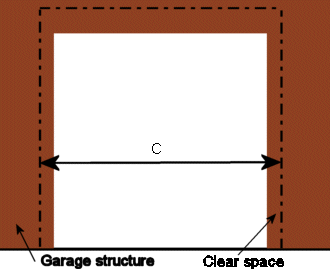|
You are here: Home
: Garage doors explained : Measuring up Measuring up, what size of door do I order and will it fit into my garage?Having reviewed the characteristics of the different door types and decided what is best for you it is time to work out what size of door you require so that we can give you an accurate quotation. Read through the information below, decide what you need to measure and grab a tape measure, pen and paper and head off to your garage. 1. Retractable, Canopy and Side Hinged Doors - fitting to an existing
frame Prior to confirming your order we will supply you with the exact space and clearance information for your door to double check that it is suitable.
|
|
|
1. Retractable, Canopy and Side Hinge doors - fitting to an existing frame If your frame already exists, please make sure that:
If your frame is not up to scratch you have a couple of options:
Replace it with a new timber frame, or, replace it with a plastisol treated Steel frame that can be pre-fitted to your
door.
Retractable: The full height of the door slides back into the ceiling of the garage when opened.
Notes: 2. Retractable and Canopy doors - pre-framed If you wish to replace your existing frame or simply fit a pre-framed door to your existing brick opening you can identify the size of door that you need by simply measuring the dimensions in the following diagram. Check the dimensions at various points to ensure consistency and verify the diagonal dimensions to ensure the frame is square (the two dimensions should be the same).
Door sizes are always quoted WIDTH x HEIGHT and are sold to fit the opening size, i.e. a 7' x 6'6" door will actually be slightly smaller so that it fits into a 7' x 6'6" opening with the necessary clearances. Pre-framed doors may be mounted within the opening or mounted on the rear face of the garage structure to give a little more flexibility. If mounted to the rear face a frame to brick overlap of approximately 50mm is required. b. Will it fit? Door space constraints: See previous section. Also see our dedicated Sectional Doors pages and roller door pages. Sectional and Roller doors are mounted to the rear face of the garage structure and do not require a frame. To identify the size of door that you need simply measure the dimensions in the diagram below - the opening does not have to be true or square - you can even have an arched opening.
Door sizes are always quoted WIDTH x HEIGHT and are sold to be bigger than the opening size, i.e. a 7' x 6'6" door will actually be approximately 180mm wider and 100mm higher so that it fits around a 7' x 6'6" opening. b. Will it fit? Door space constraints:
Notes:
|
||||||||||||||||||||||||||||||||||||||||||||||||||||||||||||||||||||||||||||||||||||||||||||||||||||||
